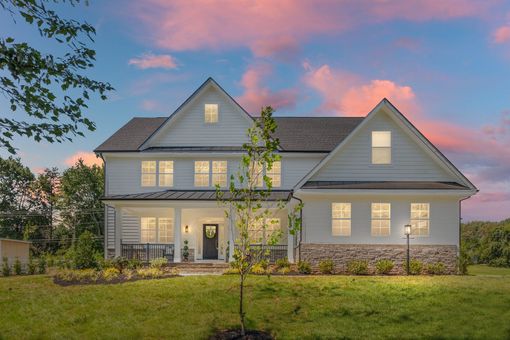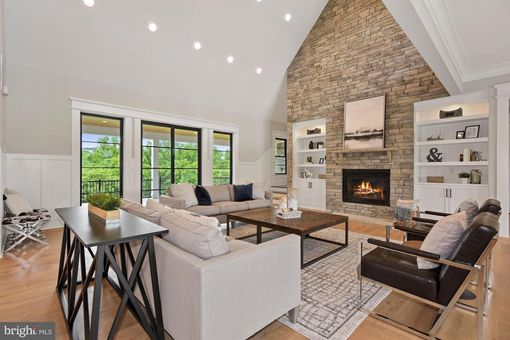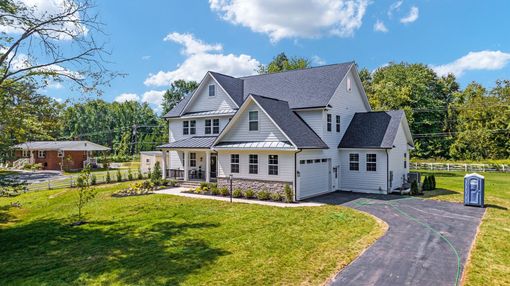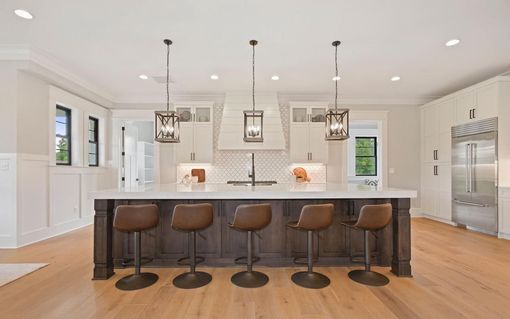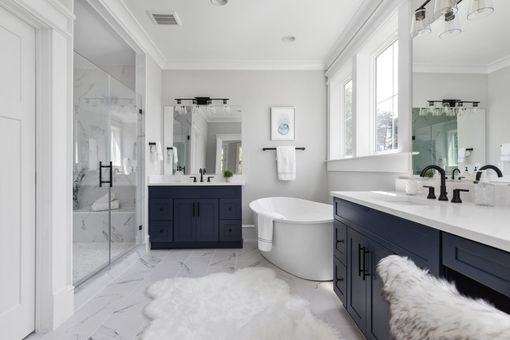Every dream home starts with a vision
Creating quality of life is one of life’s greatest luxuries and it begins with creating a quality home
What does your quality of life mean to you? Here at Water Creek Homes we want to bring that vision into reality; from modern conveniences such as walk in pantries, mudrooms, breakfast nooks, in-law suites, balconies with a view, basements to stretch out and relax, in addition to having the option to add media rooms or gyms, the list goes on. We’ll start with our design building meeting to go over your visions.
From there we begin to design, building on your lot or one of our current home sites, breaking ground and bringing your dream into fruition. At Water Creek, creating luxury is standard.
- Luxury iNCLUDED -
Virginia’s Luxury Home Builder
We specialize in designing and constructing high-end homes that offer a range of upscale features and finishes, modern top of the line appliances, and spacious layouts.
Our team is committed to working closely with our clients to create custom homes that reflect their unique style and preferences, while also designing a home that continues our tradition of excellency.
Let our integrity
and craftsmanship bring you home
models
Hamilton
French doors greet you as you step into a bright foyer. This leads you into the family room with a jaw dropping oversized stone surround gas fireplace and twenty foot ceilings welcoming you into an open concept chef’s dream kitchen. Featuring a main floor owners retreat with dedicated exit to the rear covered porch complete with a second stone surround fireplace.
- 5,090 square feet
- 5 bedrooms
- 4.5 bathrooms
- 3 car garage
- 2 laundry rooms
Old Carolina
Stepping from the quaint front porch into the naturally light foyer you’ll notice on either side there is dedicated dining and private office space. Through the foyer the decorative tray ceilings in the family room beckon you to relax. Featuring a main floor in law suite just off the chef’s kitchen. Upstairs boasts an owner’s suite with 2 walk in closets and a private balcony.
- 4,745 square feet
- 5 bedrooms
- 4 full & 2 half baths
- 2 car garage
- In-law suite
Hillcrest
The front porch welcomes you through double front doors into your foyer with an extra wide descending staircase off to the side making the basement feel welcoming and a part of the home. The foyer leads you into a grand cathedral ceiling over the Great Room with 8-foot-tall windows overlooking your backyard, a gourmet kitchen and featured pantry with mudroom leave plenty of space for entertaining and organization. The main floor primary suite is a delight for relaxation and rejuvenation. Finishing off with two more bedrooms on the main floor completes this homes appeal. The basement at Hillcrest can be finished for a truly remarkable addition of entertaining space, and guest bedrooms, even an area for a home gym!
- 2,295 square feet
- 3 bedrooms
- 2.5 baths
- 2 car garage
- Main floor living
Thoroughfare
Our largest model boasts a beautiful nine to twelve foot ceiling foyer transitioning you into a large family room with fireplace resting under a decorative tray ceiling. The adjacent kitchen has plenty of space featuring an island with built in microwave. Enjoy your morning with a dedicated breakfast nook draped in sunlight with access to the generously sized covered porch.
- 5,185 square feet
- 5 bedrooms
- 4.5 baths
- 3 car garage
- Loft space

